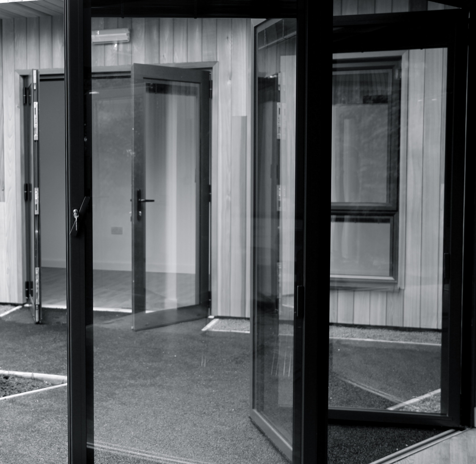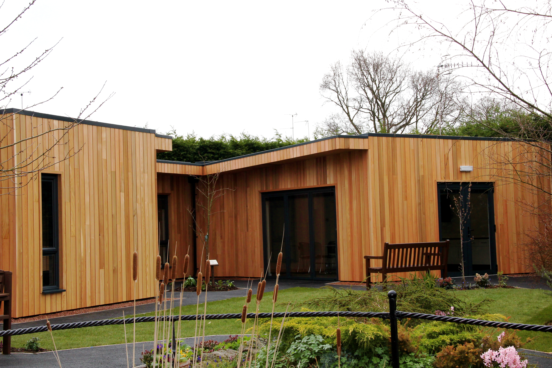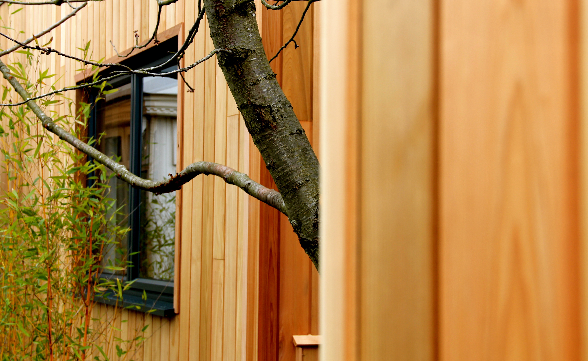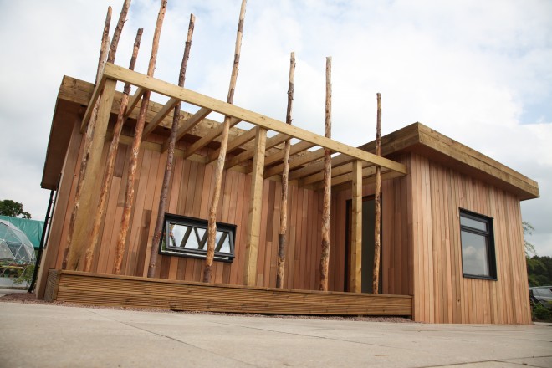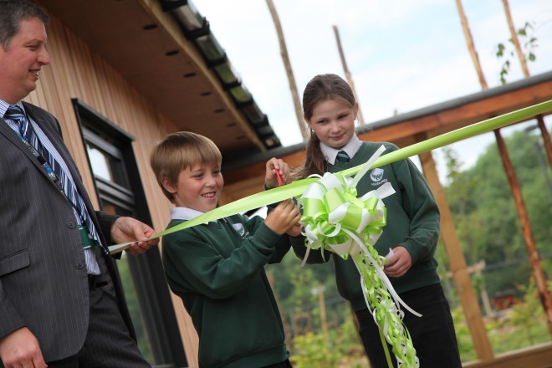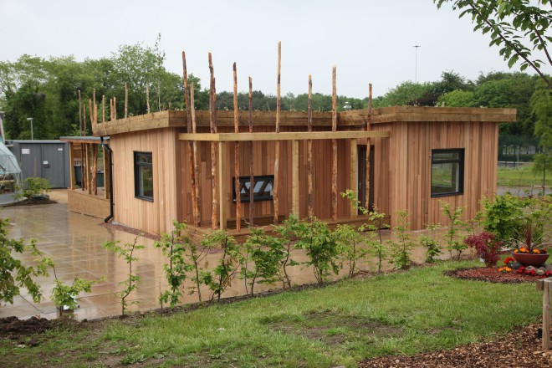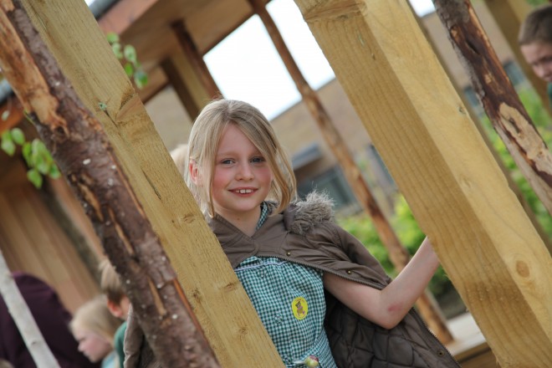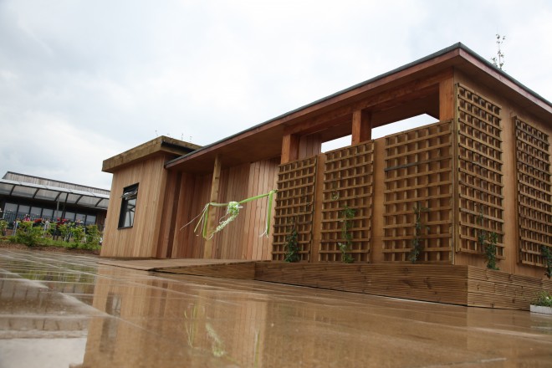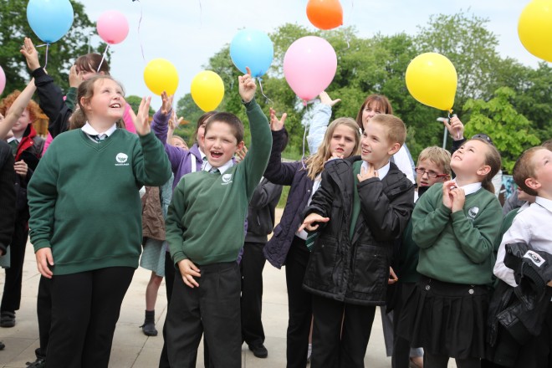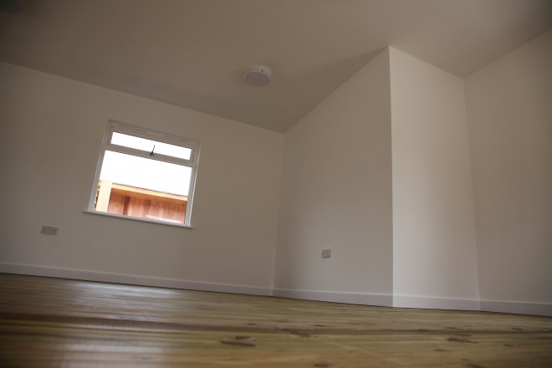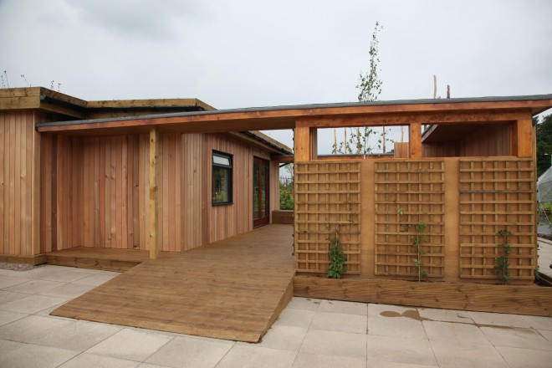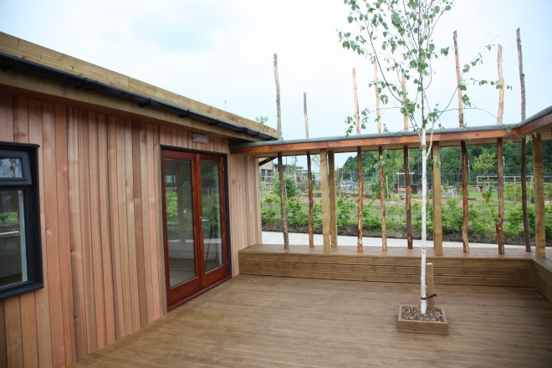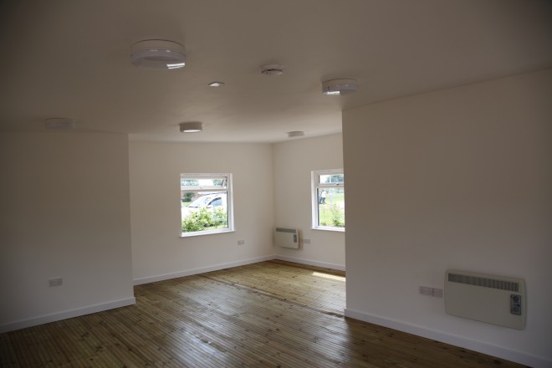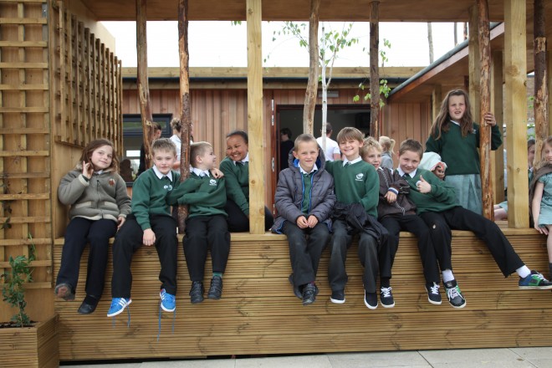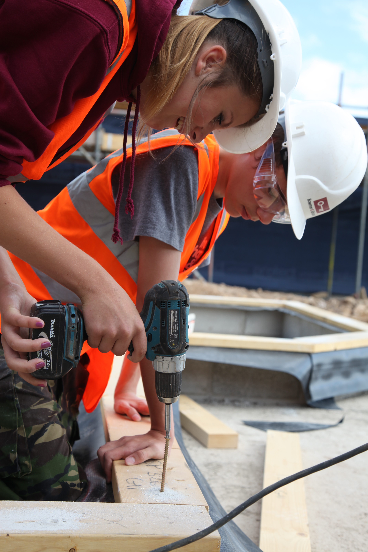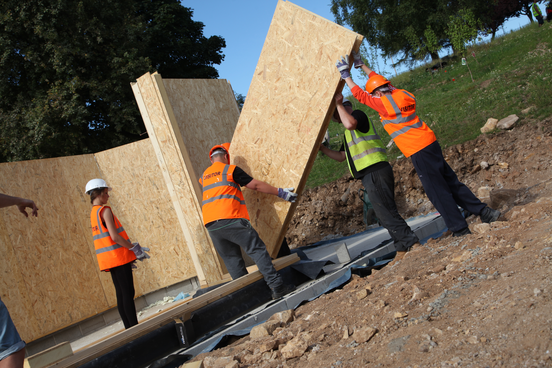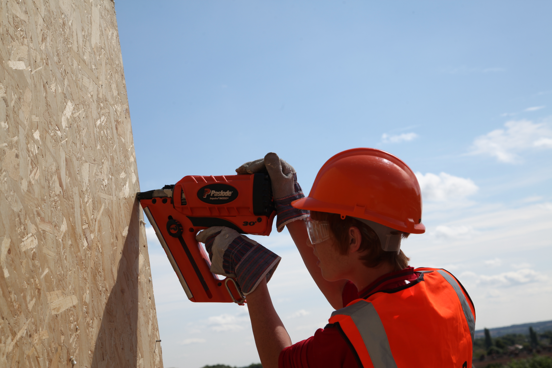Outdoor Learning is an important integral part of any school committed to providing a rich, inspiring and balanced curriculum and it is recognised the teachers generally need some form of shelter and focal point to act as a base to manage the learning and teaching from.
The Maze is an adaptable and affordable outdoor learning space design that provides a range of bespoke solutions for small and large group work for children in primary settings. Working with cedar, birch and larch provides a high quality sustainable zero maintenance environment with tactile, free flow fluid spaces for inspired, irresistible learning to happen in outdoor rooms with clever integrated secure storage.

We can develop a site specific design, build and installation working with KS1 or KS2 children and their teachers and make the project a fantastic addition to the curriculum by making learning real. The creative process is underpinned with maths with children identifying and resolving complex challenges relating to probability, structural integrity and engineering. Children also use digital media as part of the design and project documentation and dissemination processes by capturing their work reflecting on their learning and sharing their creativity with the wider learning community. The project can happen on a one or half day a week basis and be completed within a half term timeframe.

If you are interested in developing an outdoor learning space we would be delighted to hear from you and we are experienced at helping you identify and successfully apply for funding streams to support outdoor learning projects.











