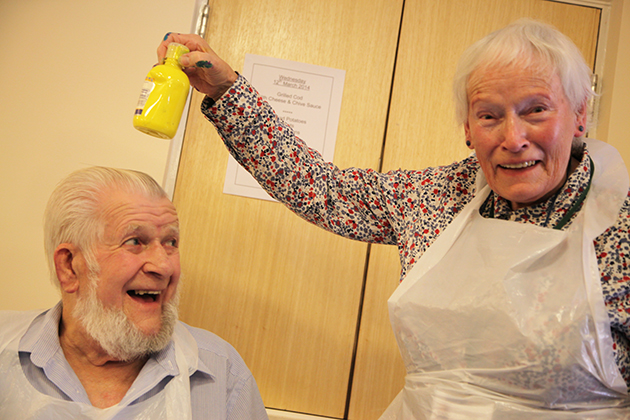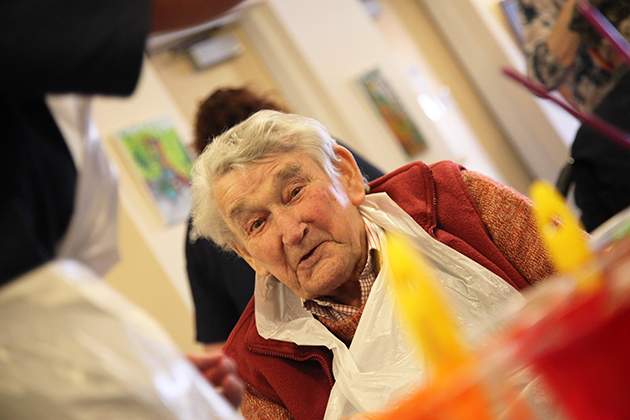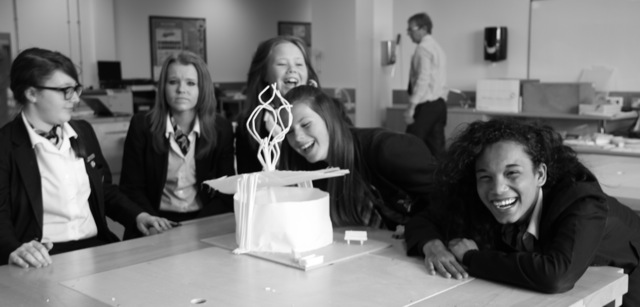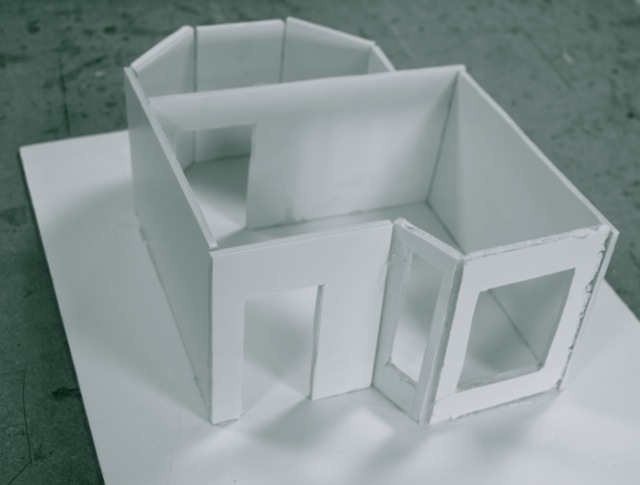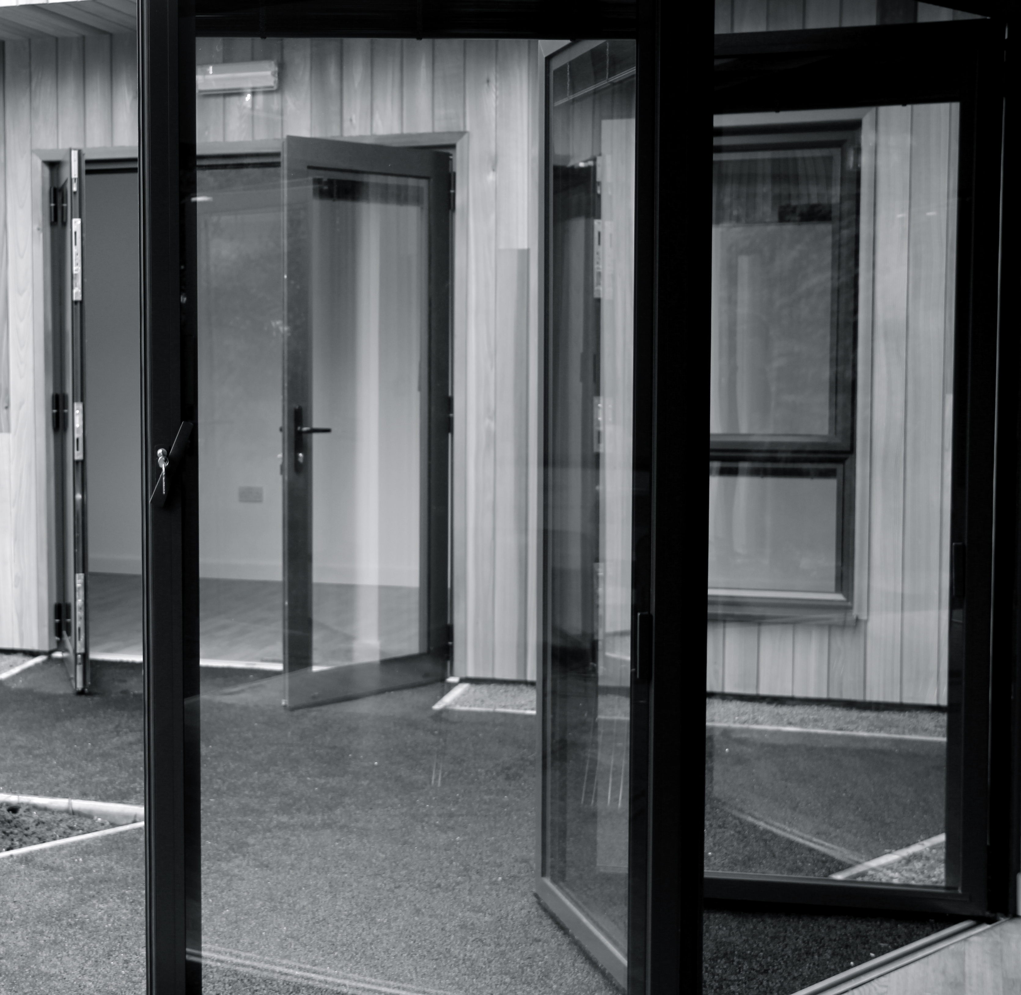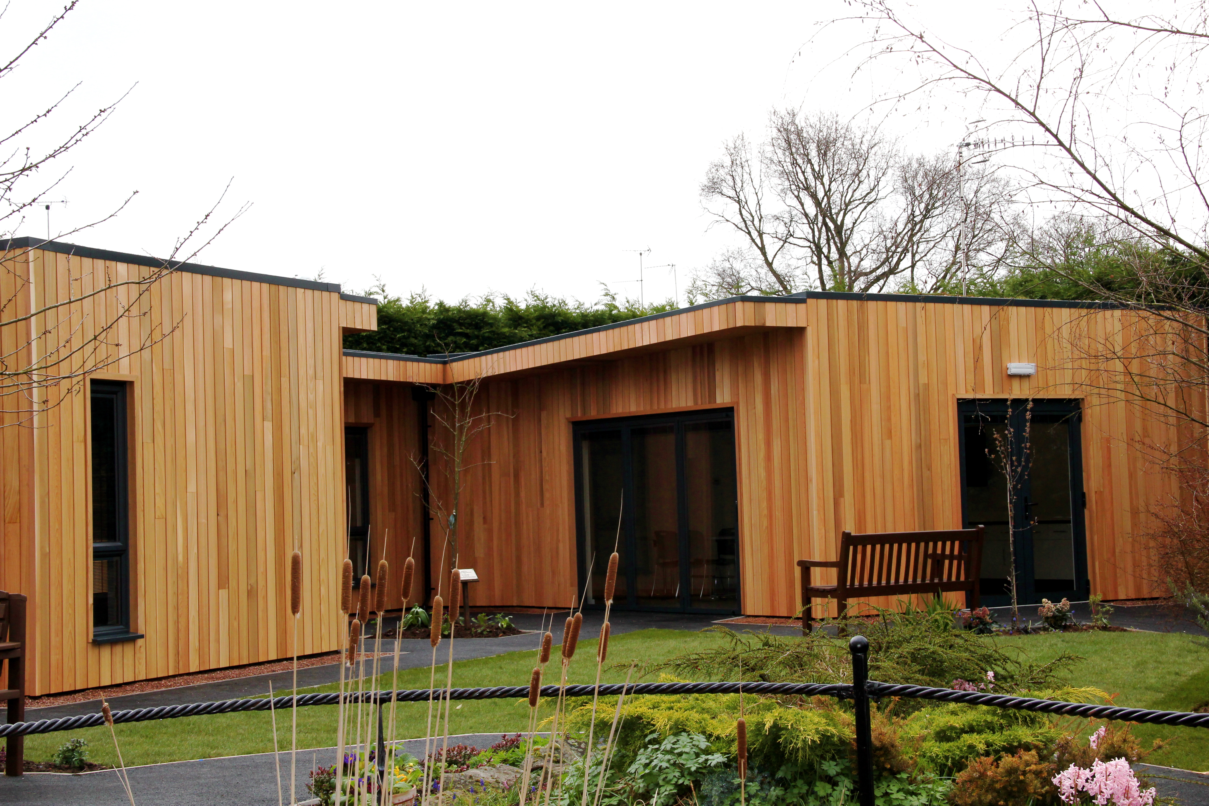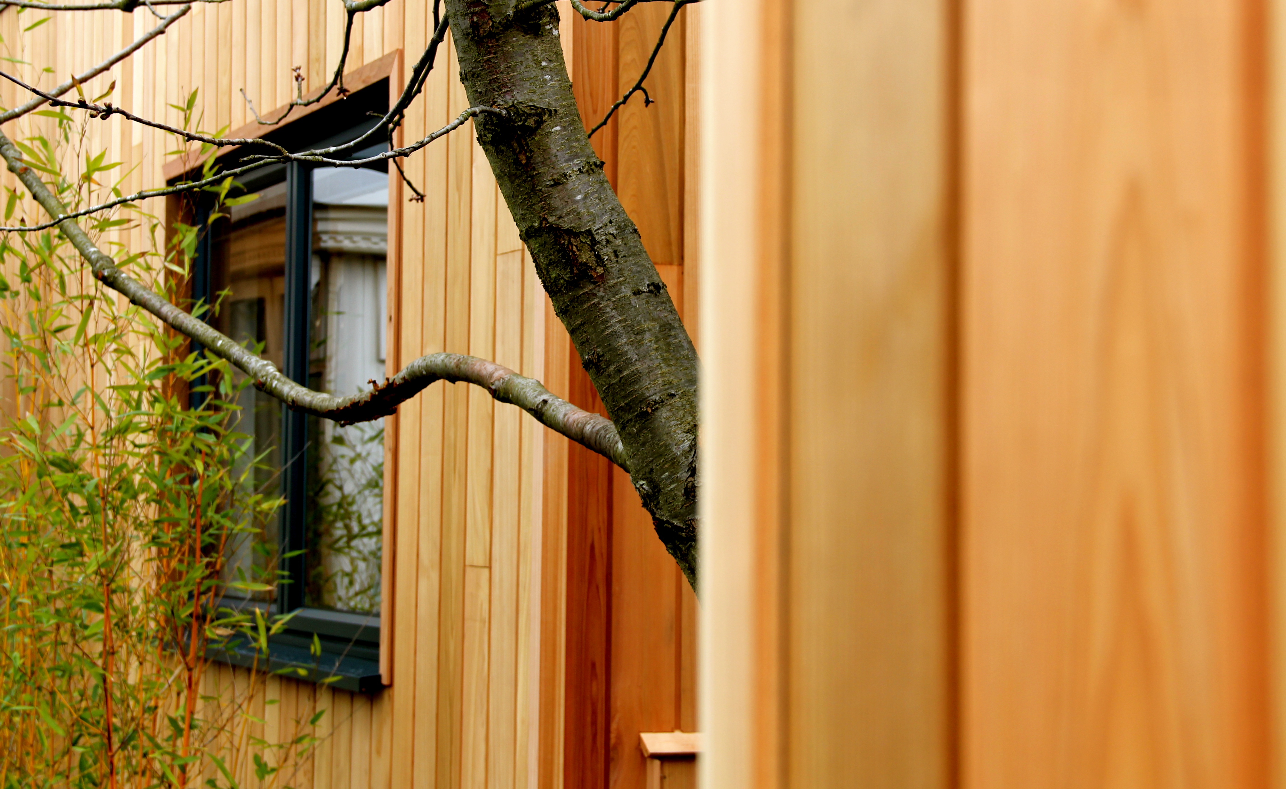The Year 9 team presented the design concept to the school governors, the senior leadership team and to Year’s 7,8 & 9 and received unanimous approval for their changing space. You can see their slideshow presentation here that made such a good impression on their audiences.
A Bitesize from Beth!
For the last three weeks, we’ve been working on building a changing facility for our school. So far, we’ve made separate sketches and built them using art straws, later choosing a design together and making it in 3D, making a design brief.
The design we’ve settled on is a mash up between two of our favorite models, modifying them slightly by pitching the roof, making it bigger and adding in more windows and a tree.
At the end of our project, we hope to accomplish bigger and better things, completing our building, which will hopefully stand for the next 50 years. We can’t wait to finish it and see how everything plays out, watching people enter our building, knowing that we built it, and remembering all the fun we had while doing it.

aberdeen aquatic centre
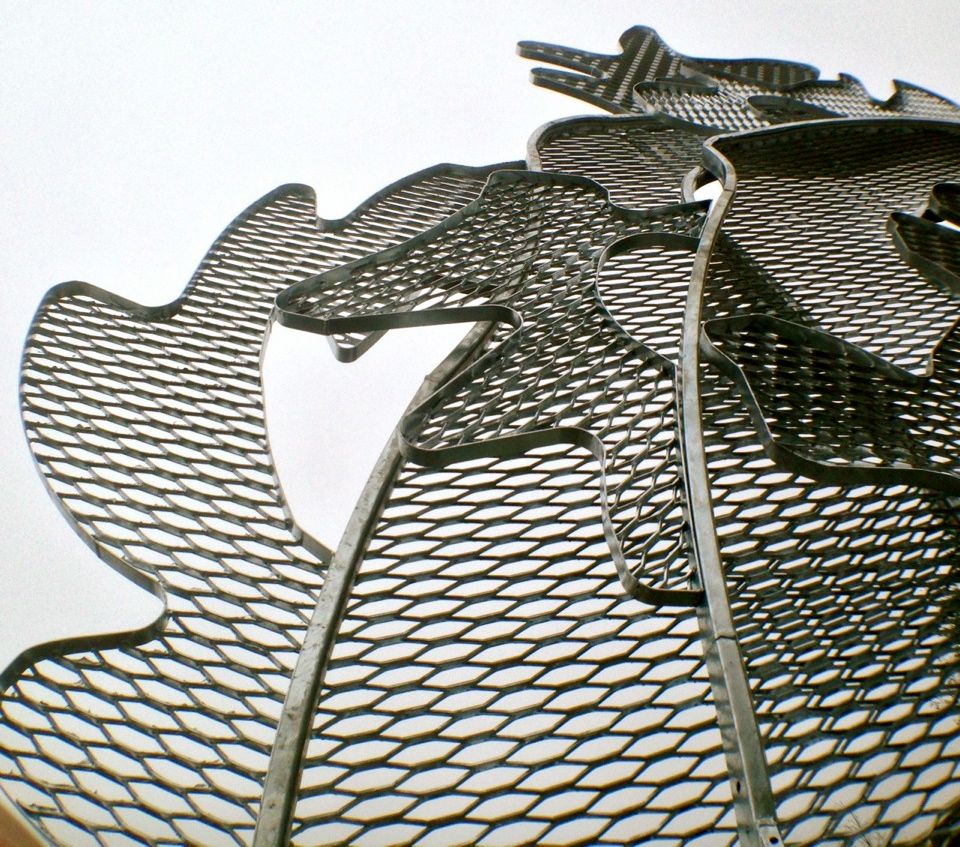 The new 22 million pound Aberdeen Aquatic Centre is now open offering a range of top quality sports and leisure opportunities to athletes of all abilities.
The new 22 million pound Aberdeen Aquatic Centre is now open offering a range of top quality sports and leisure opportunities to athletes of all abilities.
Through Mark Wren Associates we worked on a sculptural installation for one of the pedestrian walkways creating an inspiration welcome for swimmers. The work was inspired by Eadweard Muybridge the 19th Century English photographer specialising in studies of motion.
Make a Difference Day
a little film showcasing the recent volunteer day where staff from Lloyd Banking group turned up a got stuck in and really did make a difference. The film also gives an overview of the site and shows what can be achieved in just one day,
Unity is strength… when there is teamwork and collaboration, wonderful things can be achieved.
Mattie Stepanek
Building Bankers!
51 banking staff from all over the UK spent the day working on a building site volunteering on ‘make a difference’ day and make a valuable contribution to an important education project.
Shirebrook Academy commissioned the Pine Cone construction project, a sustainable development that includes a Post 16 and horticultural learning facilities for students of both Shirebrook and Stubbin Wood school.
Located on the old school site the work is transforming the space into something truly inspirational and in addition to the buildings, the landscape architecture will feature and orchard, a woodland, an orangery, a Yurt and an allotment. The Pine Cone will also feature animal care centre’s and a range of horticultural learning opportunities that will help students connect with the natural world
The sun came out and the staff from Lloyds bank started the day with a builders breakfast, a bit of Tai Chi and then they got stuck into deck building, den making, tree planting and working out how to construct a Yurt with instructions in Mandarin! A fish & chip lunch kept morale high as the heat and manual labour tested resolve. They worked well in teams and old fashioned graft got them through challenges such as how to plant trees on solid limestone!
The volunteers had a fantastic day and really did make a difference and they their efforts were much appreciated by everyone connected to the project. They returned to their day jobs with a few blisters, some new skills and warm hearts.
Rock Cakes
The ground conditions at the site for the pine cone are unusual with a little layer of topsoil covering huge cakes of solid limestone and lots of bits of the old Shirebrook school that has been demolished and buried into the ground. Have a look at the challenges to overcome doing the groundworks in this little video blog.
Derelict Beauty
The Pine Cone project got it’s name from a solitary pine tree that stands on the site. Paul Hawkins, Managing Director of Universal Learning explains the background to the project and in this short video blog you get a sense of the site and the thinking behind the scheme before work starts.
Kemp Hospice Photography
Watch our video to see the finished Kemp Hospice project. We set the building into a mature garden and every aspect was meticulously designed to respond the needs of the patents and their carers and bring everyone closer to nature.
The collection of spaces includes a spiritual sanctuary with stained glass features and a private secluded garden, a multi purpose social and recreational room, a complementary therapy room and a creative pavilion for children and young people.
Kemp Hospice Opens
After four long winter months on site, the Kemp Hospice project was finished on time and on budget and opened at an emotional event where patients,families, staff, volunteers, trustees and members of the wider community came together to celebrate the completion.
The new 200 m2 of internal space will make a significant difference to the quality of services patients and families will receive and the beautifully re-modelled garden is accessible to everyone. The whole scheme has a zero carbon footprint and was built from sustainable materials. It’s low energy heating and lighting along with high insulation values, bio diverse roof and many other green credentials inspired a nomination for a RIBA national Design and Build Award.
There is a seamless relationship between the indoors and the garden with a range of sensitively designed public and private spaces and the building is filled with natural light that can be controlled ingeniously with magnets that move integrated blinds that are inside the double glazing panels.
We worked closely throughout the project with patients, staff and volunteers and as a team we are humbled and inspired by the people that make up the Kemp Hospice community.
painting pollocks
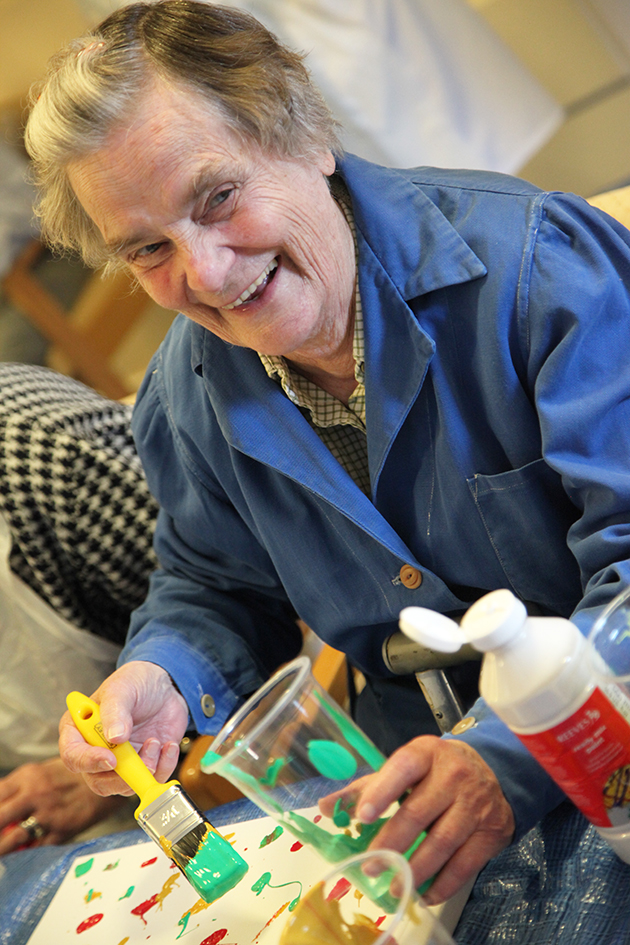
This morning we worked alongside patients and staff at Kemp Hospice in Kidderminster to create wonderful paintings inspired by Jackson Pollock for the gallery walls of their new building. With a couple of weeks to go until the completion of Kemp Hospice’s new wing we can’t wait to see these pieces of art in their new home.
